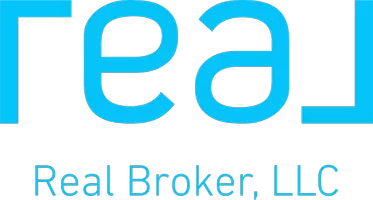10350 BUSHLAND RD Amarillo, TX 79119
UPDATED:
Key Details
Property Type Single Family Home
Listing Status Active
Purchase Type For Sale
Square Footage 2,587 sqft
Price per Sqft $241
MLS Listing ID 24-9682
Bedrooms 3
Full Baths 3
Half Baths 1
HOA Y/N No
Originating Board Amarillo Association of REALTORS®
Year Built 2023
Lot Size 10 Sqft
Acres 10.0
Property Description
This one of a kind beauty sits on 10 serene acres in Bushland South. This stunning property offers a perfect blend of modern comfort and countryside tranquility. Boasting 3 spacious bedrooms and 3.5 bathrooms this home is designed with functionality and luxury in mind.
The open concept floor plan features 2 distinct living rooms or use one for a play room as it sits in between the two bedrooms. The master suite is isolated with a 2nd level private balcony where you can savor the breathtaking west Texas sunsets.
A unique highlight of this property is the heated & cooled dog run complete with a large doggie door and a central drain, catering perfectly to pet lovers. Don't miss your chance to to call this Bushland gem your own.
Location
State TX
County Randall
Area 2054 - Bushland South
Zoning 2000 - SW of Amarillo City Limits
Direction From Amarillo on Loop 335 head west on Hollywood Rd. toward Bushalnd. Turn left onto Bushland Rd. House is on the right.
Rooms
Dining Room Liv Cm, Kit Cm
Interior
Interior Features Living Areas, In-Law Floorplan, Butlers Pantry, Dining Room - Kit Cm, Mud Room, Media, Isolated Master, Utility, Pantry, Pet Room, Office/Study, Dining Room - Liv Cm
Heating Central
Cooling Central Air, Ceiling Fan
Fireplaces Number 1
Fireplace Yes
Appliance Disposal, Microwave, Double Oven, Dishwasher, Cooktop
Laundry Utility Room, Hook-Up Electric
Exterior
Exterior Feature Balcony, Dog Run
Parking Features Additional Parking, Garage Faces Side, Garage Faces Front, Garage Door Opener
Garage Spaces 3.0
Fence None
Community Features None
Roof Type Composition
Total Parking Spaces 3
Building
Foundation Slab
Builder Name Three Ale Custom Homes, LLC
Sewer Septic Tank
Water Well
Structure Type Wood Frame,Stucco,Stone
New Construction Yes
Schools
Middle Schools Greenways/West Plains
Others
Tax ID 304593
Acceptable Financing VA Loan, USDA Loan, FHA, Conventional
Listing Terms VA Loan, USDA Loan, FHA, Conventional
Special Listing Condition Lender Owned, Foreclosed



