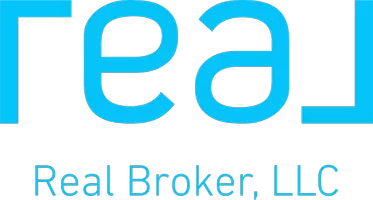8313 IRVINGTON CT Amarillo, TX 79119
OPEN HOUSE
Sun Jun 01, 2:00pm - 4:00pm
UPDATED:
Key Details
Property Type Single Family Home
Listing Status Active
Purchase Type For Sale
Square Footage 2,437 sqft
Price per Sqft $152
MLS Listing ID 25-4299
Bedrooms 4
Full Baths 3
HOA Y/N No
Year Built 2009
Source Amarillo Association of REALTORS®
Property Description
Location
State TX
County Randall
Area 0241 - Westover Village
Zoning 0200 - SW Amarillo in City Limits
Direction South on Coulter, west on Pinnacle, north on Michaela, home is on corner of Michaela and Irvington.
Rooms
Dining Room Kit Cm
Interior
Interior Features Dining Room - Kit Cm, Utility, Pantry
Heating Central
Cooling Central Air, Ceiling Fan
Fireplaces Number 2
Fireplace Yes
Appliance Disposal, Range, Oven, Microwave, Dishwasher
Laundry Utility Room
Exterior
Exterior Feature Brick
Parking Features Garage Faces Rear, Garage Door Opener
Garage Spaces 3.0
Fence Wood
Roof Type Composition
Total Parking Spaces 3
Building
Lot Description Cul-De-Sac
Faces West
Foundation Slab
Sewer City
Water City
Structure Type Brick Veneer
New Construction No
Schools
Elementary Schools Arden Road
Middle Schools West Plains Junior High
High Schools West Plains High School
Others
Tax ID 195537
Acceptable Financing VA Loan, FHA, Conventional
Listing Terms VA Loan, FHA, Conventional



