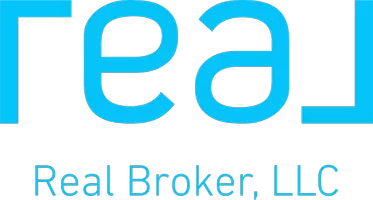4051 Juniper Springs RD Amarillo, TX 79119
UPDATED:
Key Details
Property Type Single Family Home
Listing Status Active
Purchase Type For Sale
Square Footage 2,444 sqft
Price per Sqft $227
MLS Listing ID 25-4957
Full Baths 2
HOA Y/N No
Lot Size 1 Sqft
Acres 1.0
Source Amarillo Association of REALTORS®
Property Description
Location
State TX
County Randall
Area 2054 - Bushland South
Zoning 2000 - SW of Amarillo City Limits
Direction From I/40 West take the bushland rd. exit and go south to Sklyline Ranches. Turn East on Buck Springs to Juniper Springs and go South to 4051 Juniper Springs
Interior
Interior Features Living Areas, Butlers Pantry, Utility, Pantry
Heating Electric, Heat Pump, Central, Zoned
Cooling Central Air, Zoned, Electric
Fireplaces Number 1
Fireplaces Type Wood Burning
Fireplace Yes
Appliance Disposal, Microwave, Double Oven, Dishwasher, Cooktop
Laundry Utility Room
Exterior
Exterior Feature Brick
Parking Features Additional Parking, Garage Faces Side, Garage Door Opener
Garage Spaces 3.0
Fence None
Pool None
Roof Type Composition,Class 3
Total Parking Spaces 3
Building
Faces West
Foundation Slab
Builder Name Jadon Homes
Sewer Septic Tank
Water Well
Structure Type Wood Frame,Stone
New Construction Yes
Schools
Elementary Schools Bushland
Middle Schools Bushland
High Schools Bushland
Others
Tax ID 156718
Acceptable Financing VA Loan, Conventional
Listing Terms VA Loan, Conventional



