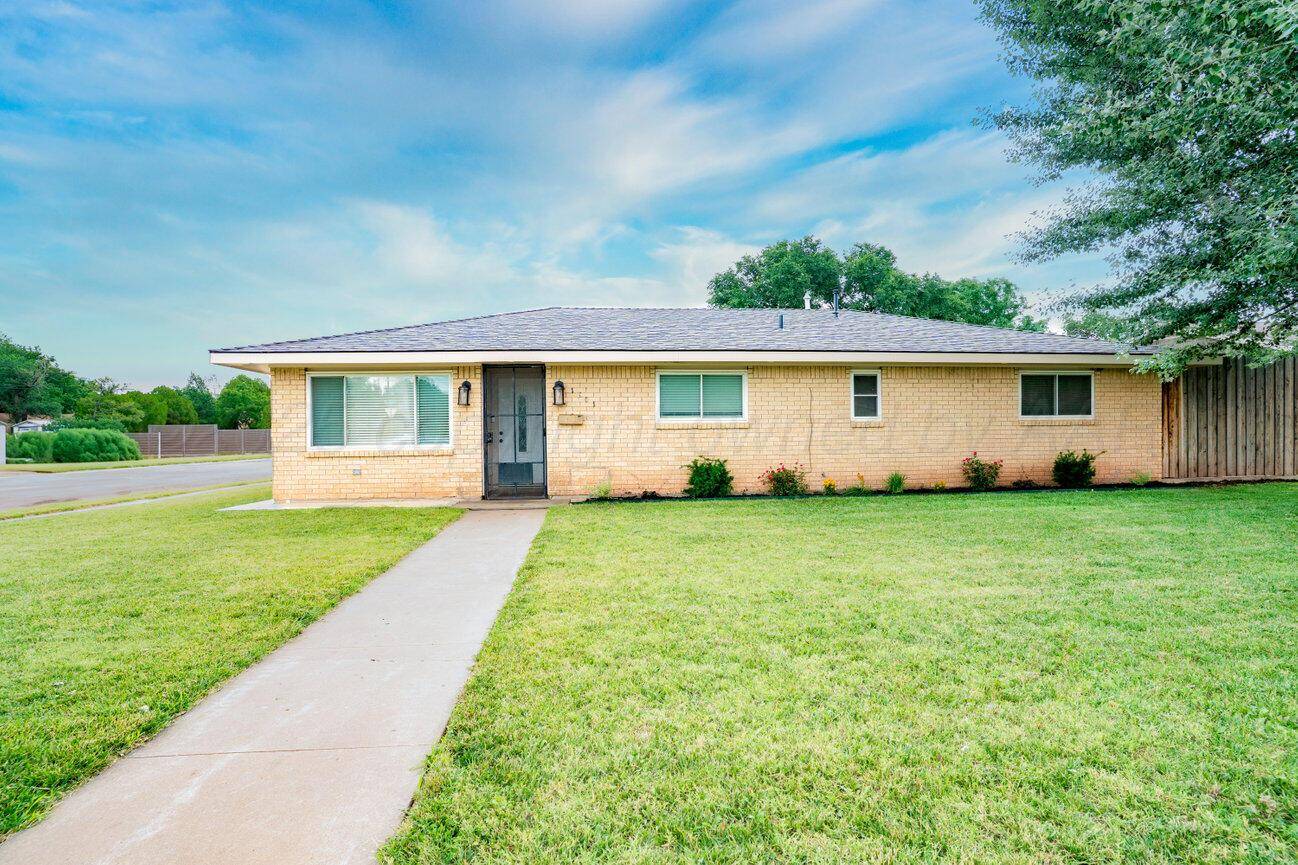1301 CLYDE ST Amarillo, TX 79106
OPEN HOUSE
Sun Jul 06, 2:00pm - 4:00pm
UPDATED:
Key Details
Property Type Single Family Home
Listing Status Active
Purchase Type For Sale
Square Footage 1,641 sqft
Price per Sqft $161
MLS Listing ID 25-6033
Bedrooms 4
Full Baths 2
HOA Y/N No
Year Built 1966
Source Amarillo Association of REALTORS®
Property Description
Looking for storage? WAIT till you see all the possibility inside, in the garage, the workshop AND the shop!! Come see the space, feel the potential—and picture yourself right here in Northwest Amarillo in Country Club Avondale just minutes away from the medical district, at 1301 Clyde Street! Interested? Let's talk! **Seller is a licensed Real Estate Broker in the state of Texas**
Location
State TX
County Potter
Area 0105 - Country Club/Avondale
Zoning 0100 - NW Amarillo in City Limits
Direction Bell to 13th, Head East on 13th to Clyde, Home is on the corner of 13th and Clyde.
Rooms
Dining Room Formal
Interior
Interior Features Living Areas, Dining Room - Formal, Utility
Heating Central
Cooling Central Air, Ceiling Fan
Fireplaces Number 1
Fireplaces Type Gas Log
Fireplace Yes
Appliance Range, Dishwasher
Laundry Utility Room
Exterior
Exterior Feature Brick, Dog Run
Parking Features Additional Parking, Garage Faces Side
Garage Spaces 2.0
Fence Wood
Total Parking Spaces 2
Building
Faces West
Foundation Slab
Sewer City
Water City
New Construction No
Schools
Elementary Schools Avondale
Middle Schools Houston
High Schools Tascosa
Others
Tax ID 121884
Acceptable Financing VA Loan, FHA, Conventional
Listing Terms VA Loan, FHA, Conventional



